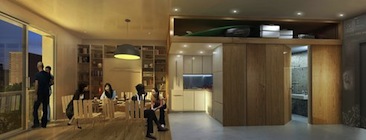 So, what do you do when you have too many people and too little space?
So, what do you do when you have too many people and too little space?
New York City, like many of the world’s large cities, has that problem. More than eight million people live in New York. Manhattan, one of five boroughs (an area or region of the city) in New York, is one of the densest (many people living close together) city areas in the world. There are more than 69,000 people per square mile (about 26,500 per square kilometer) in Manhattan.
The biggest problem, according to New York’s mayor, is that “there are about 1.8 million one- and two-person households (people who live together in one house)” in New York. “But there are only about 1 million studio (small one-room apartment) and one-bedroom apartments.”
Early in 2012, the mayor introduced a novel (unusual or interesting) solution to the problem. He called on (asked) building designers to submit designs (give a plan) for an apartment building made up of “micro” (very small) apartments. They could have no more than 300 square feet (about 34 square meters) of floor space. Previously (before this), the building codes (rules) for New York required apartments to be at least 450 square feet (about 42 square meters). The average studio apartment in New York is about 550 square feet (52 square meters) and the average one-bedroom apartment is about 750 square feet (70 square meters).
In January, the city announced the winning design, called “My Micro NY.” The New York Times reports that the apartments have “all the amenities (things that make a place comfortable or easy to live in)” of modern life – a bathroom large enough for wheelchair users, a “full kitchen, space for entertaining, access (ability to use) to a gym, lounge (room for relaxing), front and back porches (outside area with a roof), and a rooftop garden.”
The apartment building uses a modular design – each apartment, or module (parts that can be put together to make a larger object), is a complete unit that is combined (put together) with other modules to create the apartment building. Some say the design reminds them of Legos, the popular children’s construction toy. Each apartment is built in a factory and brought to the building site (location) by truck.
Each apartment consists of two parts – a “toolbox” which includes a bathroom, kitchen, a table that folds down when it isn’t being used, and a storage space near the ceiling. The second part, the “canvas,” is an area that can be used in different ways – as a bedroom, living room, or study (home office) – during different times of the day. To make the living space easier to change, the apartments use Murphy beds, which fold up into the wall when not being used. And to make the apartments seem larger, the ceilings are higher than usual.
The first apartment building will include 55 modules that are stacked (put one on top of another) to create a ten-story apartment building. Forty percent of the apartments will rent for less than $1,000 per month (the average studio apartment in New York rents for about $2,000 per month) so people with lower incomes can afford (be able to pay for) them. The rest will rent for less than $2,000 per month. The city hopes to complete the first apartment building by the end of 2013.
Anyone interested in a new apartment? You can see photos and plans of the apartments here (use the arrows to move from photo to photo).
~ Warren Ediger – English coach/tutor and creator of Successful English, where you can find clear explanations and practical suggestions for better English.
Photo © City of New York





